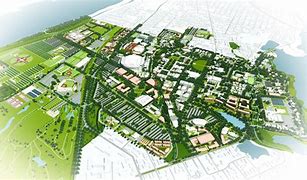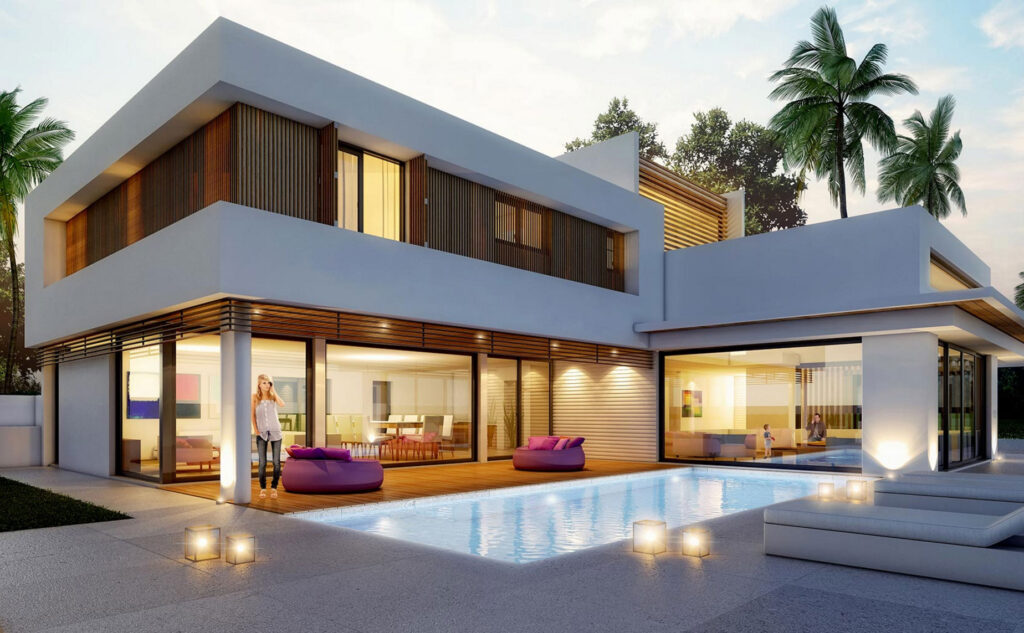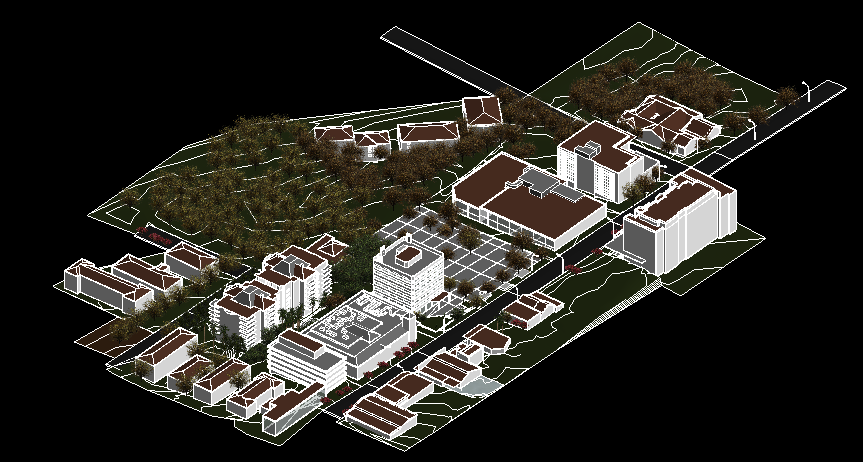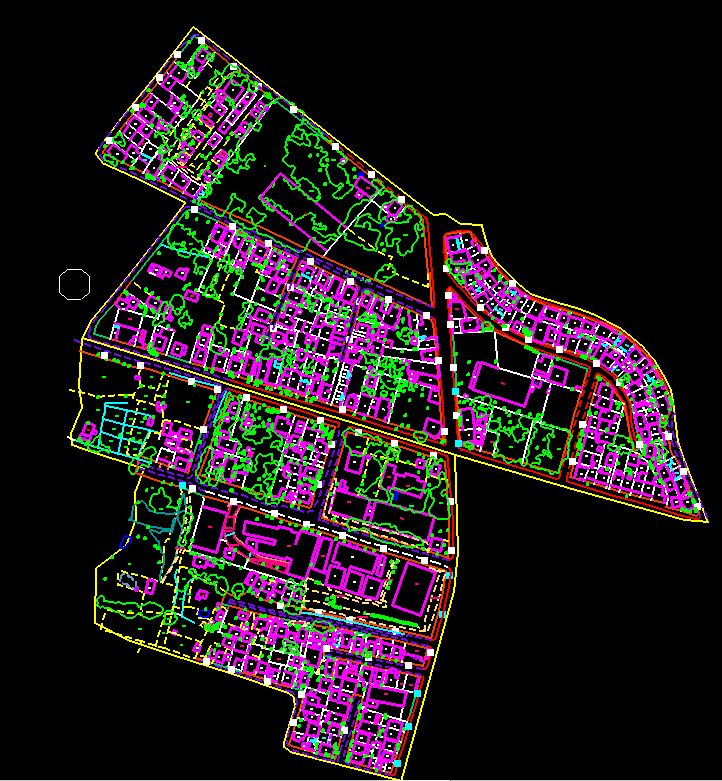Services We Offer

Master Planning
A master plan is a dynamic long-term planning document that provides a conceptual layout to guide future growth and development.
- Cost and Estimate
- Planning and Designing
- 3D Model
- Walkthrough
- Rendering

Architectural and Structural Planning
- Cost and Estimate
- Planning and Designing
- 3D Model
- Architectural Plans
- Structural Plans
- Exterior Elevation Design
- Interior Works
- Walkthrough
- Rendering

Contracting, Construction and Real Estate
Trouble to sell or buy a house or flat?
Need help with constructing a new house?
Well, we got you covered, let us know your requirements and find your dream house.

Scan to BIM
- Architectural, Structural and MEP from LOD 100 to LOD 500
- 3D City Model
- Walkthrough
- Rendering
- 2D to 3D modelling
- Drafting and modelling

Scan to CAD
- 2D Floor Plans
- Elevations
- Sections
- Topographical Plans
- 3D Model

Photogrammetry
- Planimetric Collection
- Aerial triangulation
- 3D City Model
- Contour Generation
- DTM, DEM and DSM
- Orthophoto

LiDAR
- Advanced Classification
- Power Line Classification
- Longitudinal Profile section
- DTM and DSM
- Advanced 3D Mapping
- Topographic Mapping
